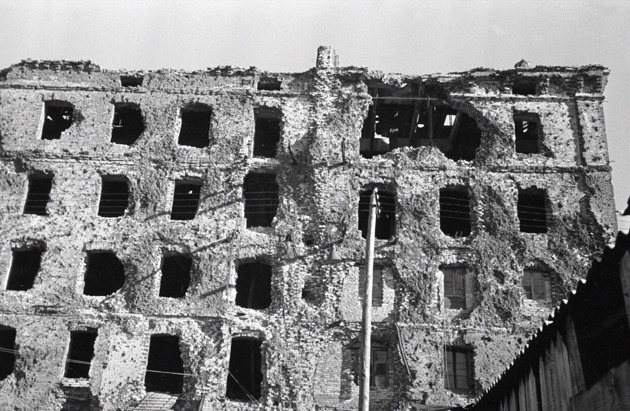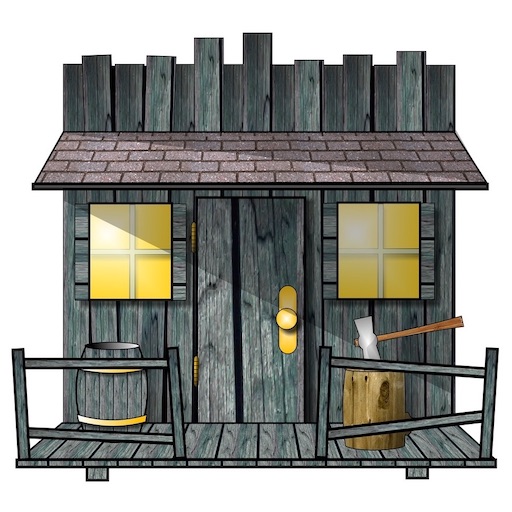I designed a version of “The Mill” from Stalingrad’s to use with Crossfiregrad. Warbases cut it out for me and then I assembled and painted it. This is part of my project to see use Cool Ruins for Crossfiregrad and Ponyri Station.
Historical Mill
The Mill was built in 1899 in the city then called Tsaritsyn. It is 100 meters from the right (west) bank of the River Volga. The building was hit in the surprise German air raid of 23 August 1942 and over the coming months suffered massive damage from bombs, shells, and bullets. Damage that is still visible today as the Mill is one of three buildings left as a reminder of the fighting in Stalingrad. The Volga/Soviet side of the building suffered less damage than the other three sides. That fact the building survived is a testament to the high-quality construction with a reinforced concrete frame surround by thick brickwork. This structure was remarkably resilient to German fire and the mill was the only surviving multi-story building under Soviet control in that sector.

The building was initially whitewashed. Some whitewash is still visible on the less damaged Volga side of the building. The long side away from the Volga originally had an outside stairway, although this was quickly destroyed; all that remained were the outside door holes on all floors.

A firewall divides the building into two unequal sections. The larger northern section contained production workshops and the smaller southern section was the warehouse for finished products.

From 13 Sep 1942 the Mill was defended by Rodimtsev’s 13th Guards Rifle division. The Mill’s role as the observation post of the Rodimtsev’s Guards made it a focus of German attention. The Mill was 50 meters away from Pavlov’s House, also manned by the 13th Guards. These two buildings were Soviet strongholds on the front line. Although Pavlov’s house was a Soviet island inside the enemy zone, the Germans failed to take the Mill, even after months of fighting.

The building was known as the Mill, the Flour Mill. Gerhardt’s Mill and Grudinin’s Mill. Initially it was Gerhardt’s Mill from the family name of the Volga Germans who built it. Although referred to as a Flour Mill it was actually a more comprehensive food processing complex. It became Grudinin’s Mill when the Soviets nationalised the mill and renamed it in honour of Konstantin Grudinin.
The Mill in Crossfiregrad
The Mill is one of three named features in Doctor Phalanx’s (Richard) Crossfiregrad scenario. The named features are potential German objectives for the scenario. I have redone the map for a variety of reasons but the three named objectives remain.

For the moment the Mill is the only feature I’ve made. The scenario makes the Mill a feature with two building sectors. That is only 150mm x 75mm on my table.
Model
I’d say my model is only loosely based on the Mill from Stalingrad. This is because my goal was a wargaming feature that resembles the original but is primarily for use in play. I am not aiming for an accurate scale model.
The big constraint is that the model had to fit within the 150mm x 75mm footprint the Crossfiregrad map gives this feature. That isn’t very big and I had to make design choices that were, well, smaller, for example, only one arched window at the top of the side walls, not three. More obviously I put the fire wall on the building sector boundary so my Mill is split into two even sections rather than having a larger and smaller section.









If I did it again
I’m reasonably happy with the model. It does the trick for Crossfiregrad, which is a bath tubbed version of the entire battle of Stalingrad . But I think I could do better if I did it again.
For a start, I’d address the mistake that Warbases made cutting out my design. The template I sent them had the doors on one long side (non-Volga) and only windows on the other long side (Volga). This is what the historical building was like. But Warbases cut two copies of the door wall and none of the window wall. Of course, nobody would know better looking at the model, but study the photos of the original and you’ll spot the problem.

Next I’d include the damage on the walls. My walls of the model are too pristine (although the roof/loft is smashed up). I’d break open the windows and doors more, particularly in the walls exposed to the German sector (i.e. the long wall with the doors and the end walls).

I’d also ignore the 2 sector constraint of the Crossfiregrad map. A three sector feature would more closely match the proportions of the original.
I designed the model 2 or 3 years ago and at the time I didn’t see any photos of the roof. Now, with the prevalence of drones, top view photos are available and it is obvious my guess at the roof / loft was incorrect.

I wouldn’t change the height of the feature. The real building had five floors plus the loft. Mine has three plus the loft. I originally considered making the Mill higher – four floors rather than three – but in hindsight I think that I made the right call. Three floors looks balanced given the over dimensions.

What next
This project has got me keen to the other two special features of the Crossfiregrad map: the factory and the flats. Factories are iconic for the Battle of Stalingrad. And the flats has to be Pavlov’s house.


It does the job – we’re not railway modellers!
I think of my own Crossfiregrad buildings as if they were illustrations in a graphic novel. They are conceptual…